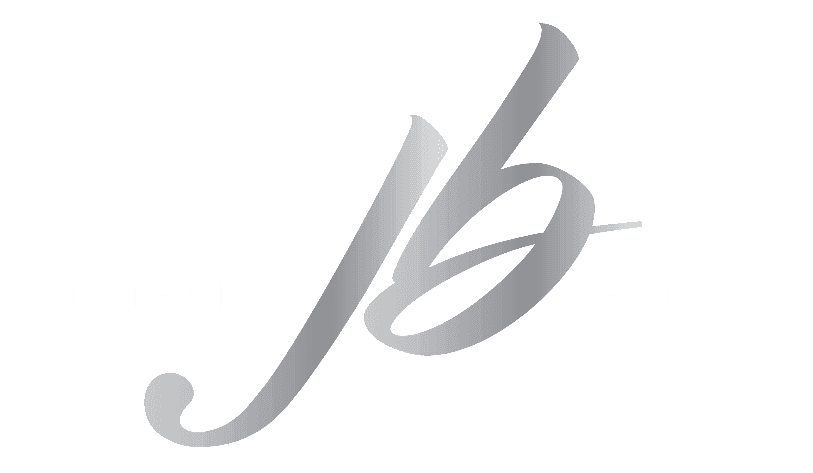THE PROCESS...
SPACE PLANNING
The design process always starts with a floor plan which is scaled to the exact dimensions of your particular space. Whether one room or an entire home, a furniture floor plan is essential.
PERSPECTIVE
A sketch helps describe how a particular room might look as we more narrowly define the design process.This drawing helps the client more clearly visualize the proposed design for the space.


